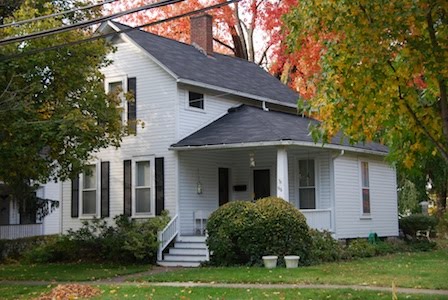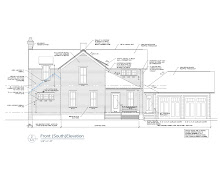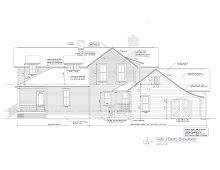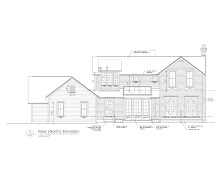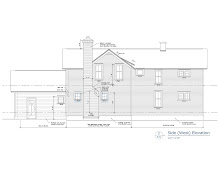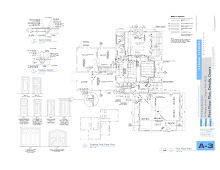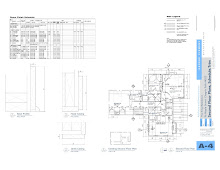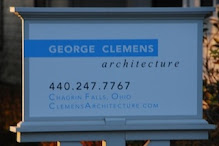Recently, a house we have always admired came onto the market, and after visiting it a couple of times, we have decided to move once again.
This, of course, means our beautiful home is now for sale, so we decided it might be wise to update the blog with all of our recent additions.
In spring of 2012, we expanded one of the master bedroom closets and added a room of custom cabinetry. This was such a wonderful addition...we can access our bedroom and bathroom directly form this space.
At that same time, we added custom built ins on either side of the fireplace in the family room. We redesigned the fireplace mantle/surround to coordinate with the built ins as well. It is difficult to see in the photo, but we used leaded glass in the cabinet doors.
In spring of 2013, we added a screened-in porch off of the family room. This has proven to be one of our most-used spaces. We LIVE in this room. You may remember the custom screen doors we had made for the French doors in the family room. These were incorporated into the design of the porch. They look as though they were made for this purpose. We also added the ceiling detail to allow for as much natural light as possible. It ties in nicely with the glass in the kitchen.
At this same time, we added five feet to the rear of our garage. When we originally built the garage, we were accommodating two Mini Coopers. Our lives have changed, as we now have three drivers in the family, and the Mini Coopers are long gone. The additional space has provided us a three-car garage.
We also had the front porch floor restored. What a nice surprise it was to discover the wood was mahogany. You'll notice in the photo, we had one of the front doors removed and replace the remaining door with one to match the side entrance.
Most recently, we had a whole-house generator installed. It never crossed our minds back in March that we might be moving soon. Now we're just hoping for one power outage before we go.
Finally, the landscaping is a continual journey...I am particularly proud of my wisteria around the carriage door.
And the cottage is looking good as well. We had two huge Norway Spruces removed last fall and that really opened the yard up to light.
So there you have it...the majority of our work
